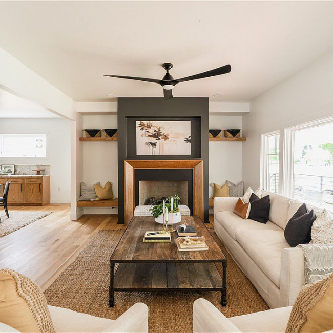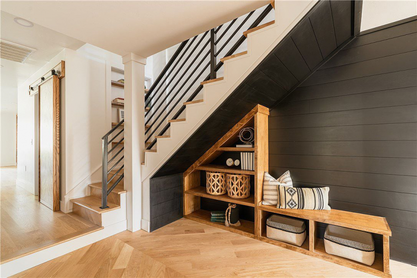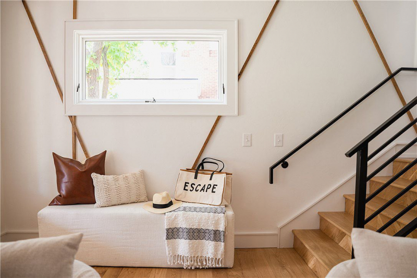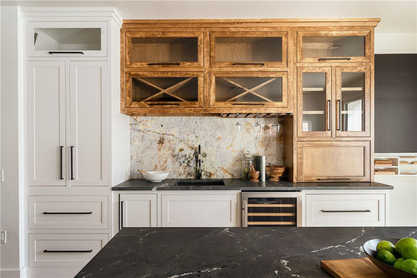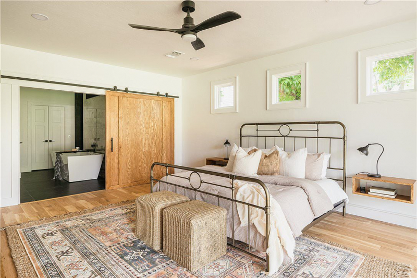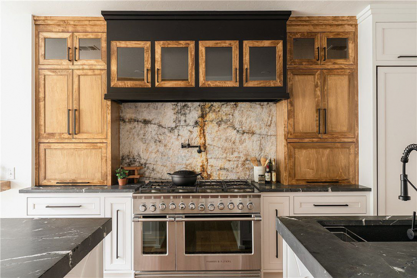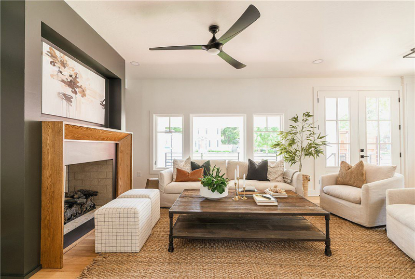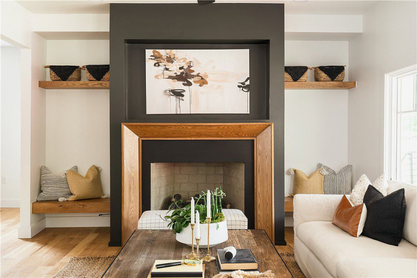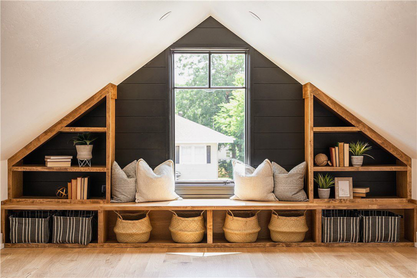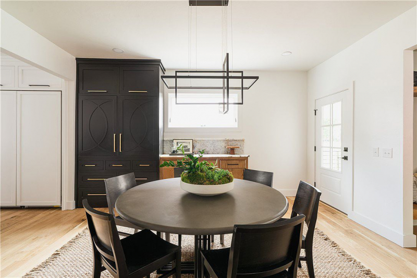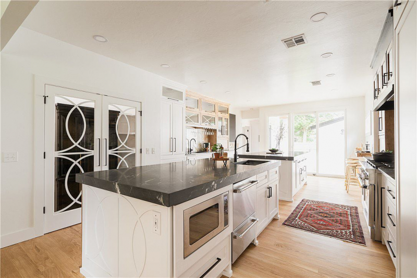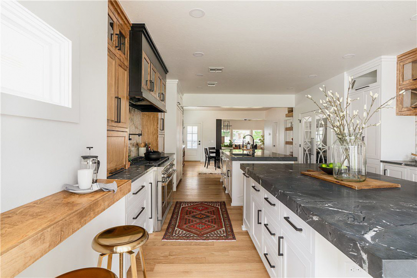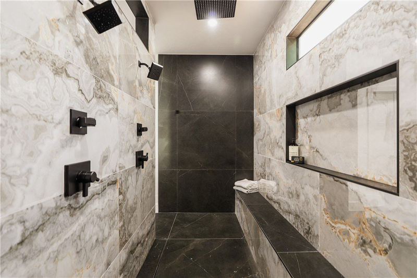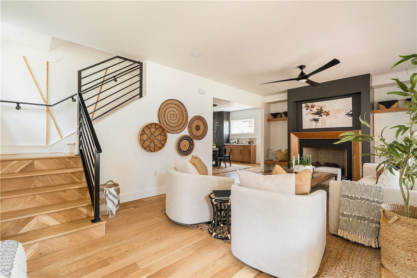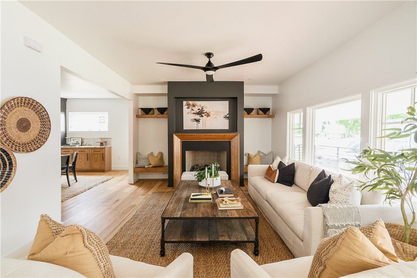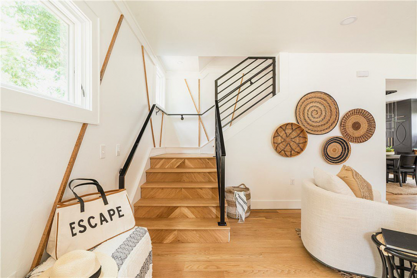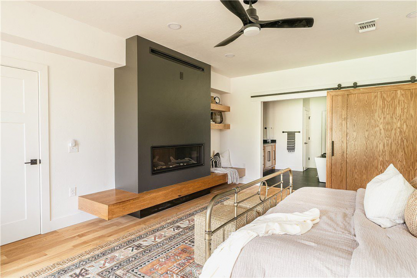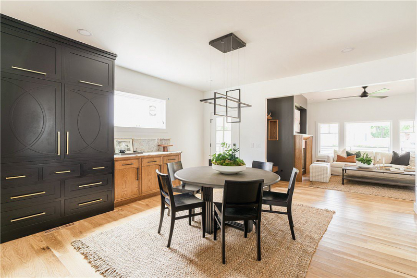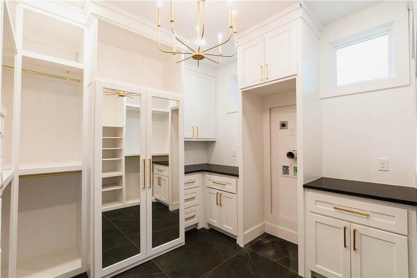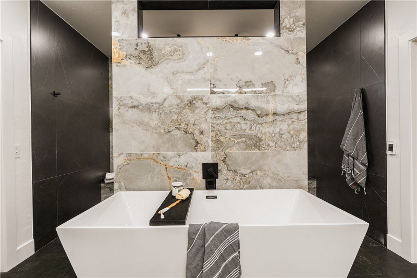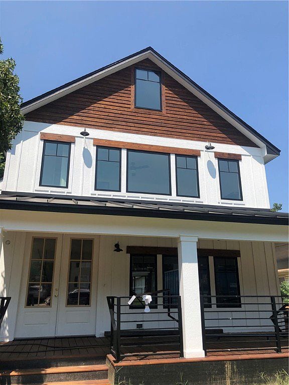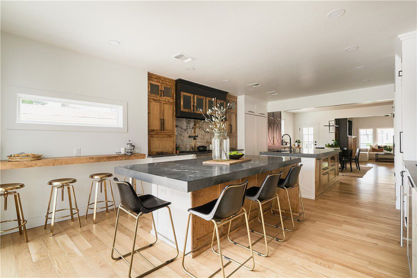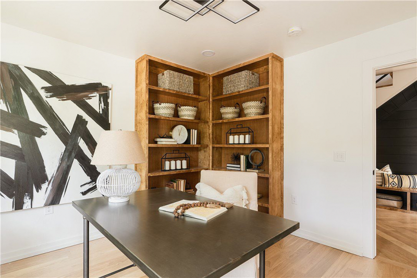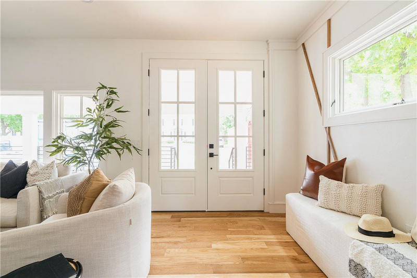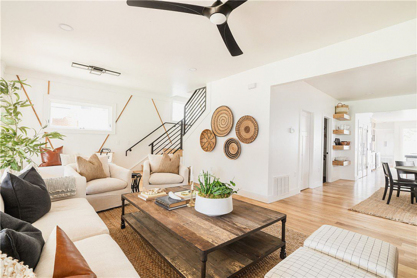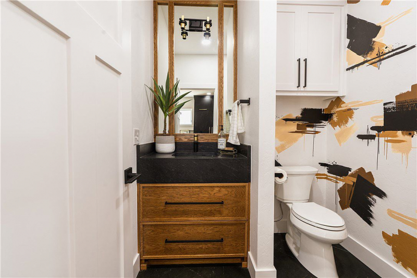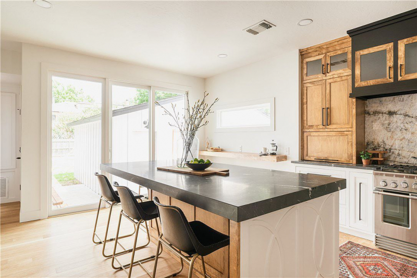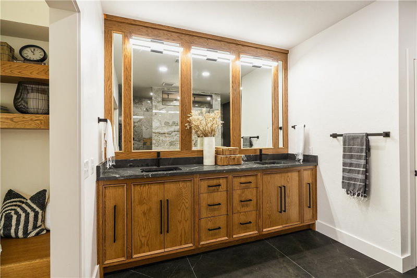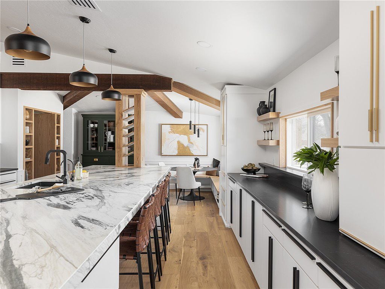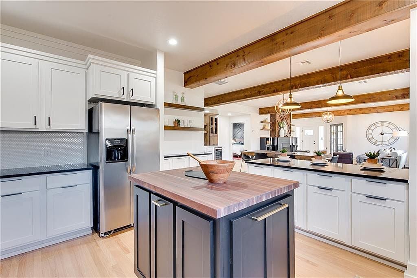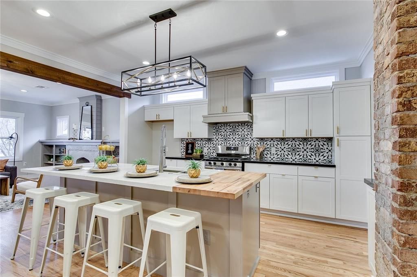1823 NW 17th Street
Oklahoma City, OK
5 Bedrooms // 6 Baths // 4,141 Square Feet
A modern design that embodies historical architecture, this renovated home in Gatewood is a perfect combination of luxury, style, and warmth. The kitchen includes two oversized islands with black quartzite countertops, two custom-designed pantry cabinets, a commercial chef’s appliance package from Fisher & Paykel, an eight-burner gas cook top, double ovens, beverage fridge, double dishwashers, and a sub-zero side-by-side fridge. Large windows fill the open living spaces, letting in plenty of natural light. A newly designed addition includes a primary bedroom suite with an expansive walk-in closet and spa-like shower, double vanities, multiple rainfall shower heads, heated floors, and a shower bench. The second floor consists of three large bedrooms, a well-equipped secondary family space, a private office, and a laundry suite. The completed third floor is designed for family fun, with the option for a fifth bedroom suite. Exterior spaces include a large downstairs covered porch and a second-story oversized covered balcony.
